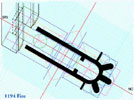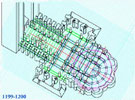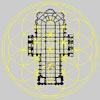The location in the cathedral
The labyrinth is situated under the third and the fourth bay in the nave of the cathedral and is a component part of the floor. After the disastrous fire in 1194 only the west front and the two towers remained from the preceding church. The building of the new (and today's) cathedral began immediately and was completed in the very short time till 1220. The labyrinth was integrated into planning and building from the very first beginning. Together with the floor, which is inclined in this part of the nave with approximately 3 % to the west portal, it was finished in the year 1200. The location of the labyrinth is deliberated. But which was the aspect to choose this place? Two of these possibilities shall be presented in the following. One theory is from John James, an Australian architect, the other one is based on the figure of the Flower of Life.
John James proposes three large quadrats to get the pattern. The labyrinth marks thereby an important point.
The center of the labyrinth is approximately 31.75 m away from the west front. The center of the 1240 built west rose is approximately 31.75 m above the floor. Its diameter is about the same as the labyrinth's. Coincidence or intention? The cathedral of Chartres has still more special qualities: One is its adjustment towards northeast to the position, at which the moon has its northernmost rising. Not as normally usual towards east, where the sun is rising. Then the crossing of the nave and the transept is rectangular and not quadratic as usually in other Gothic churches.
|
 Here
you see the ground-plan of the crypt and at
the left side the west front together with the possibly used
net of the geometrical figures to appoint the sketch for the
new cathedral.
Here
you see the ground-plan of the crypt and at
the left side the west front together with the possibly used
net of the geometrical figures to appoint the sketch for the
new cathedral.  Here
you see the situation of the construction in the year
1200, the floor with the labyrinth inside is quite
ready.
Here
you see the situation of the construction in the year
1200, the floor with the labyrinth inside is quite
ready. Another
way how the place for the labyrinth could be fixed shows the
figure of the Flower of Life. This geometrical
pattern has at all 19 circles. The circle in the center is seen
metaphysically as to be God. The multiplication of this circle
symbolizes the development of God into the universe. By applying
this figure to the ground-plan of the cathedral the labyrinth
takes an important place.
Another
way how the place for the labyrinth could be fixed shows the
figure of the Flower of Life. This geometrical
pattern has at all 19 circles. The circle in the center is seen
metaphysically as to be God. The multiplication of this circle
symbolizes the development of God into the universe. By applying
this figure to the ground-plan of the cathedral the labyrinth
takes an important place.